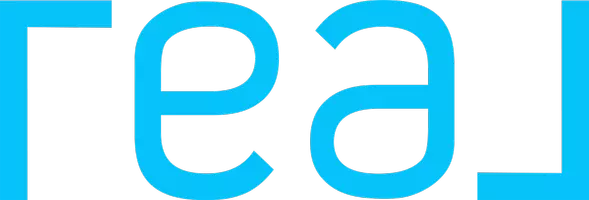3 Beds
2 Baths
1,697 SqFt
3 Beds
2 Baths
1,697 SqFt
OPEN HOUSE
Wed May 07, 9:30am - 12:00pm
Key Details
Property Type Single Family Home
Sub Type Single Family Residence
Listing Status Active
Purchase Type For Sale
Square Footage 1,697 sqft
Price per Sqft $294
MLS Listing ID SN25091970
Bedrooms 3
Full Baths 2
Construction Status Turnkey
HOA Y/N No
Year Built 2017
Lot Size 4,791 Sqft
Property Sub-Type Single Family Residence
Property Description
Homes in Sycamore Creek go fast, and this one's got everything you need to level up your lifestyle!
Imagine starting your day with ease - Maybe it's a quick walk through Upper Park, a slow coffee on the patio, or a last-minute school drop-off without the stress—because everything you need is minutes from your front door. Work, errands, hikes, takeout, tee time—it's all close, so your time is yours again.
This home isn't just well-designed—it's designed for the way you live. The open layout gives you space to host and connect, but still feels cozy when you're winding down solo. High ceilings, granite counters, waterproof laminate floors, and a whole house fan make everyday living feel effortless. Even laundry (yep, there's a sink and storage!) is streamlined in the tucked-away utility room off the finished two-car garage.
The backyard isn't just extra space—it's an outdoor experience:
A built-in natural gas Weber grill & cooktop, sink, mini fridge, and bar seating under a covered patio—plus a plumbed natural gas fire pit for when golden hour turns into late-night hangs. This is where your people gather, where memories happen without needing reservations or a drive across town.
Need storage? You've got a 120 sq. ft. shed with industrial barn doors. Need fresh flavor? Your own backyard fruit lineup includes cherry, peach, lemon, lime, nectarine, Asian pear, and orange trees.
The primary suite is its own private retreat with a walk-in shower, double vanity, and backyard access—because slow Sunday mornings and quiet evening escapes matter, too.
This isn't just a house. It's time back in your day. It's less hustle, more living. And it's the kind of comfort you don't have to compromise for.
Location
State CA
County Butte
Rooms
Other Rooms Shed(s), Storage
Main Level Bedrooms 3
Interior
Interior Features Breakfast Bar, Ceiling Fan(s), Granite Counters, Open Floorplan, Pantry, Storage, Main Level Primary, Walk-In Closet(s)
Heating Central
Cooling Central Air, Whole House Fan
Flooring Carpet, Laminate, Tile
Fireplaces Type None
Fireplace No
Appliance Dishwasher, Electric Range, Gas Cooktop, Disposal, Microwave, Water To Refrigerator
Laundry Inside, Laundry Room
Exterior
Exterior Feature Lighting, Rain Gutters
Parking Features Concrete, Door-Multi, Garage
Garage Spaces 2.0
Garage Description 2.0
Fence Average Condition, Wood
Pool None
Community Features Curbs, Storm Drain(s), Street Lights, Suburban, Sidewalks, Park
Utilities Available Electricity Connected, Natural Gas Connected, Sewer Connected, Water Connected
View Y/N Yes
View Neighborhood
Roof Type Composition,Shingle
Accessibility None
Porch Concrete, Covered
Attached Garage Yes
Total Parking Spaces 4
Private Pool No
Building
Lot Description Front Yard, Sprinklers In Rear, Sprinklers In Front, Landscaped, Level, Near Park, Near Public Transit, Sprinklers Timer, Sprinkler System
Dwelling Type House
Story 1
Entry Level One
Foundation Slab
Sewer Public Sewer
Water Public
Architectural Style Contemporary
Level or Stories One
Additional Building Shed(s), Storage
New Construction No
Construction Status Turnkey
Schools
School District Chico Unified
Others
Senior Community No
Tax ID 016390011000
Security Features Carbon Monoxide Detector(s),Smoke Detector(s)
Acceptable Financing Cash, Cash to New Loan
Listing Terms Cash, Cash to New Loan
Special Listing Condition Standard

“My job is to find and attract mastery-based agents to the office, protect the culture, and make sure everyone is happy! ”
4170 Wabash Ave, Diego, California, 92104, United States






