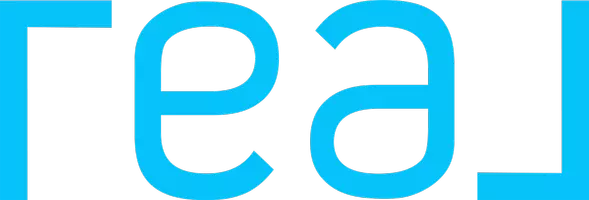2 Beds
3 Baths
1,070 SqFt
2 Beds
3 Baths
1,070 SqFt
Key Details
Property Type Condo
Sub Type Condominium
Listing Status Active
Purchase Type For Rent
Square Footage 1,070 sqft
MLS Listing ID OC25126718
Bedrooms 2
Full Baths 2
Half Baths 1
Construction Status Turnkey
HOA Y/N Yes
Rental Info 12 Months
Year Built 2016
Lot Size 0.646 Acres
Property Sub-Type Condominium
Property Description
1st Level: Foyer/entryway connects front door to doorway for attached 2-car garage & spacious storage closet. Foyer leads to first set of stairs w/bay windows that promote much natural light, while taking you up to 2nd level (main).
2nd Level (main): Open-concept space seamlessly combines living room, dining area & luxury kitchen, which features extended island w/quartz countertops, white shaker cabinets, & stainless steel appliances. Kitchen offers direct access to expanded private balcony thoughtfully outfitted w/custom hardwood flooring, lighting & retractable privacy screen. Stylish half-bath/powder room completes this level.
3rd Level: Features central hallway, 2 spacious bedrooms, 2 full bathrooms, and a dedicated laundry space w/storage cabinets. Primary suite includes full en-suite bath w/dual sinks, walk-in shower, private toilet room, large walk-in closet, in-ceiling mounted speakers, and wide-plank hardwood flooring. Bedroom #2 offers spacious closet w/mirrored sliding doors, while full bath #2 is equipped with a tub/shower combo, toilet, and sink vanity. Conveniently tucked behind double doors in hallway are the stackable washer & dryer units, complemented by built-in cabinetry for added function & storage. The expanded hallway is also finished in wide-plank hardwood flooring which completes the third level.
Hardwood flooring throughout except for stairs (carpet present), window treatments throughout, modern finishes, & plenty of storage space/cabinets. Builder installed in-ceiling speakers in select areas of the home - A/V receiver is included, *all appliances: refrigerator, washer & dryer units + HOA dues-INCLUDED IN LEASE. Pets are conditional/on approval (limit-size & qty). All furnishings & decor, available! (maybe included in lease/negotiable), otherwise furnishings & decor-to be removed. EV ready (220v hookups) w/water softener & tankless water heater in garage. Additional parking available in motor-court/shared. This turnkey home blends comfort, privacy, and style—minutes from freeways, schools, Cal Poly Pomona, & major shopping centers.
Location
State CA
County Los Angeles
Area 687 - Pomona
Zoning POM*
Interior
Interior Features Built-in Features, Balcony, Multiple Staircases, Open Floorplan, Quartz Counters, Recessed Lighting, Wired for Sound, All Bedrooms Up
Heating Central
Cooling Central Air
Flooring Carpet, Wood
Fireplaces Type None
Inclusions HOA Dues + Appliances: Refrigerator, Washer/Dryer.
Furnishings Negotiable
Fireplace No
Appliance Built-In Range, Convection Oven, Double Oven, Dishwasher, ENERGY STAR Qualified Appliances, ENERGY STAR Qualified Water Heater, Gas Cooktop, Disposal, High Efficiency Water Heater, Ice Maker, Microwave, Refrigerator, Water Softener, Tankless Water Heater, Water Heater
Laundry Inside, Upper Level
Exterior
Exterior Feature Lighting
Parking Features Garage, See Remarks
Garage Spaces 2.0
Garage Description 2.0
Pool Community, In Ground, Association
Community Features Biking, Curbs, Dog Park, Mountainous, Park, Storm Drain(s), Street Lights, Suburban, Sidewalks, Urban, Water Sports, Pool
Utilities Available Cable Connected, Electricity Connected, Natural Gas Connected, Sewer Connected, See Remarks, Water Connected
Amenities Available Clubhouse, Dog Park, Maintenance Front Yard, Barbecue, Pool, Spa/Hot Tub
View Y/N Yes
View Mountain(s), Neighborhood
Accessibility Safe Emergency Egress from Home, Parking
Porch See Remarks
Attached Garage Yes
Total Parking Spaces 2
Private Pool No
Building
Lot Description Zero Lot Line
Dwelling Type House
Story 3
Entry Level Three Or More,Multi/Split
Foundation Slab
Sewer Public Sewer
Water Public
Architectural Style Contemporary, See Remarks
Level or Stories Three Or More, Multi/Split
New Construction No
Construction Status Turnkey
Schools
Elementary Schools Sycamore
Middle Schools Lone Hill
High Schools Bonita
School District Pomona Unified
Others
Pets Allowed Call, Number Limit, Size Limit
HOA Name Bonita Village Community Association
Senior Community No
Tax ID 8313028001
Security Features Fire Sprinkler System
Pets Allowed Call, Number Limit, Size Limit

“My job is to find and attract mastery-based agents to the office, protect the culture, and make sure everyone is happy! ”
4170 Wabash Ave, Diego, California, 92104, United States


